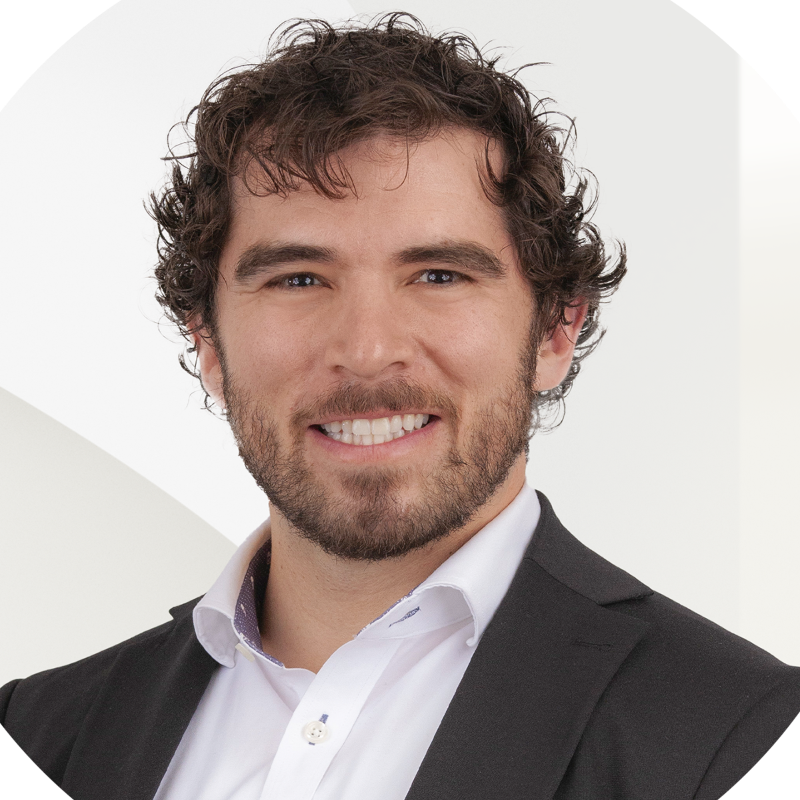
751 ROSSIE HILL DR Park City, UT 84060
5 Beds
6 Baths
5,098 SqFt
Open House
Wed Sep 17, 10:00am - 1:00pm
UPDATED:
Key Details
Property Type Single Family Home
Sub Type Single Family Residence
Listing Status Active
Purchase Type For Sale
Square Footage 5,098 sqft
Price per Sqft $1,745
Subdivision Lilac Hill East Subdivision
MLS Listing ID 2111820
Style Tri/Multi-Level
Bedrooms 5
Full Baths 2
Half Baths 1
Three Quarter Bath 3
Construction Status Blt./Standing
HOA Fees $2,000/ann
HOA Y/N Yes
Abv Grd Liv Area 5,098
Year Built 2025
Annual Tax Amount $7,884
Lot Size 7,405 Sqft
Acres 0.17
Lot Dimensions 0.0x0.0x0.0
Property Sub-Type Single Family Residence
Property Description
Location
State UT
County Summit
Area Park City; Deer Valley
Zoning Single-Family, Short Term Rental Allowed
Rooms
Basement Slab
Main Level Bedrooms 2
Interior
Interior Features Bar: Dry, Bar: Wet, Bath: Primary, Bath: Sep. Tub/Shower, Closet: Walk-In, Den/Office, Disposal, Oven: Double, Oven: Wall, Range: Gas, Vaulted Ceilings, Granite Countertops, Smart Thermostat(s)
Heating Gas: Radiant
Cooling Central Air
Flooring Carpet, Hardwood, Tile
Fireplaces Number 3
Fireplaces Type Insert
Inclusions Dryer, Fireplace Insert, Freezer, Hot Tub, Humidifier, Microwave, Range, Range Hood, Refrigerator, Washer, Water Softener: Own, Window Coverings, Video Door Bell(s), Smart Thermostat(s)
Equipment Fireplace Insert, Hot Tub, Humidifier, Window Coverings
Fireplace Yes
Window Features Blinds,Full
Appliance Dryer, Freezer, Microwave, Range Hood, Refrigerator, Washer, Water Softener Owned
Laundry Gas Dryer Hookup
Exterior
Exterior Feature Deck; Covered, Double Pane Windows, Entry (Foyer), Secured Parking, Sliding Glass Doors, Walkout, Patio: Open
Garage Spaces 2.0
Utilities Available Natural Gas Connected, Electricity Connected, Sewer Connected, Water Connected
Amenities Available Snow Removal
View Y/N Yes
View Mountain(s)
Roof Type Asphalt,Metal
Present Use Single Family
Topography Cul-de-Sac, Road: Paved, Sprinkler: Auto-Full, Terrain: Grad Slope, View: Mountain, Drip Irrigation: Auto-Full, Rainwater Collection
Handicap Access Accessible Elevator Installed
Porch Patio: Open
Total Parking Spaces 2
Private Pool No
Building
Lot Description Cul-De-Sac, Road: Paved, Sprinkler: Auto-Full, Terrain: Grad Slope, View: Mountain, Drip Irrigation: Auto-Full, Rainwater Collection
Faces North
Story 3
Sewer Sewer: Connected
Water Culinary
Structure Type Asphalt,Cedar,Frame,Metal Siding
New Construction No
Construction Status Blt./Standing
Schools
Elementary Schools Mcpolin
Middle Schools Ecker Hill
High Schools Park City
School District Park City
Others
Senior Community No
Tax ID LHES-4
Monthly Total Fees $2, 000
Acceptable Financing Cash, Conventional
Listing Terms Cash, Conventional
Virtual Tour https://u.listvt.com/mls/212086066






