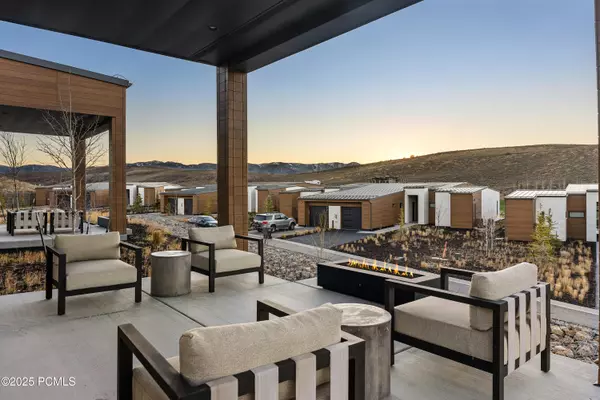
6409 Double Deer LOOP Loop Park City, UT 84098
2 Beds
3 Baths
1,880 SqFt
UPDATED:
Key Details
Property Type Single Family Home
Sub Type Single Family Residence
Listing Status Pending
Purchase Type For Sale
Square Footage 1,880 sqft
Price per Sqft $1,037
Subdivision Double Deer Cottages
MLS Listing ID 12504765
Style Mountain Contemporary,Single Level Unit,Twin Home
Bedrooms 2
Full Baths 2
Half Baths 1
HOA Fees $3,300/qua
Year Built 2021
Annual Tax Amount $10,206
Tax Year 2024
Lot Size 6,534 Sqft
Acres 0.15
Lot Dimensions 0.15
Property Sub-Type Single Family Residence
Source Park City Board of REALTORS®
Property Description
Inside, the rare single-level layout features vaulted ceilings, modern mountain finishes, and designer furnishings by Alder & Tweed. A chef's kitchen with Wolf and Sub-Zero appliances anchors the living space, while two spacious bedrooms each offer private en-suite baths with marble finishes. The lock-off suite provides flexibility for guests or short-term rental use.
Ownership includes access to all of Promontory's unmatched amenities with a Full Golf Membership available for purchase by separate agreement.
With its convenient location less than 10 minutes from Deer Valley East, private neighborhood pool and terrace, and recently completed 7,000 foot world class Spa at Promontory adjacent the clubhouse, this property offers a rare combination of comfort, luxury, and access to everything that makes Promontory Park City's premier community.
Location
State UT
County Summit
Community Double Deer Cottages
Area 22 - Promontory
Rooms
Basement Crawl Space
Interior
Interior Features Ceiling(s) - 9 Ft Plus, Double Vanity, Lock-Out, Main Level Master Bedroom, Walk-In Closet(s), Wet Bar
Heating Forced Air, Natural Gas
Cooling Air Conditioning, Central Air
Flooring Tile
Fireplaces Type Gas
Equipment Appliances
Fireplace Yes
Exterior
Exterior Feature Lawn Sprinkler - Timer
Parking Features See Remarks
Garage Spaces 1.0
Utilities Available Cable Available, Electricity Connected, High Speed Internet Available, Natural Gas Connected, Phone Available
Amenities Available Clubhouse, Fitness Room, Pets Allowed w/Restrictions, Pool, Shuttle Service, Hot Tub
View Y/N Yes
View Mountain(s), See Remarks
Roof Type Metal
Total Parking Spaces 1
Building
Lot Description Level, PUD - Planned Unit Development
Foundation Slab
Water Public
Architectural Style Mountain Contemporary, Single Level Unit, Twin Home
Structure Type Stone,Wood Siding,Concrete
New Construction No
Schools
School District South Summit
Others
Tax ID Pddc-3-22
Space Rent $1
Virtual Tour https://www.spotlighthometours.com/tours/tour.php?mls=12504765&state=UT






