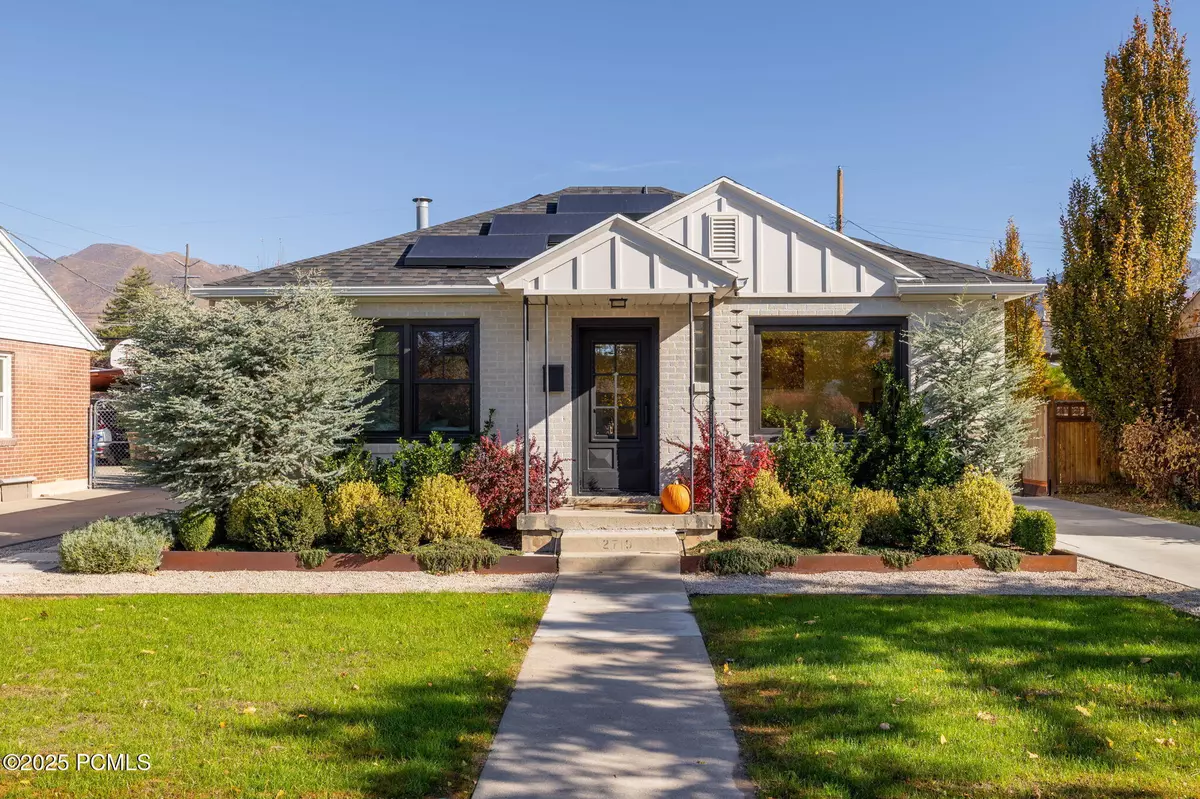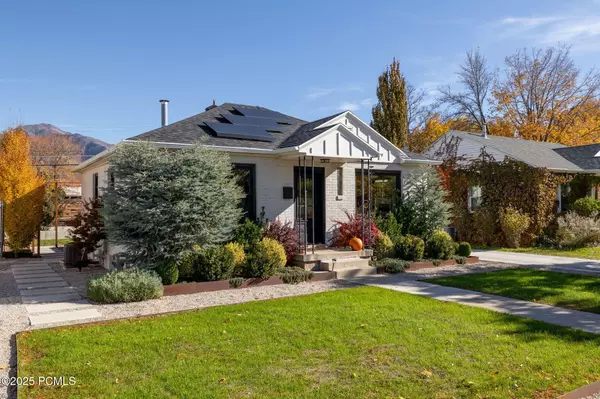
2719 S Imperial ST Street Salt Lake City, UT 84106
4 Beds
2 Baths
1,712 SqFt
Open House
Sun Nov 09, 1:00pm - 3:30pm
UPDATED:
Key Details
Property Type Single Family Home
Sub Type Single Family Residence
Listing Status Active
Purchase Type For Sale
Square Footage 1,712 sqft
Price per Sqft $455
Subdivision Utah Area
MLS Listing ID 12504797
Style Cottage
Bedrooms 4
Three Quarter Bath 2
Year Built 1949
Annual Tax Amount $3,180
Tax Year 2024
Lot Size 5,663 Sqft
Acres 0.13
Lot Dimensions 0.13
Property Sub-Type Single Family Residence
Source Park City Board of REALTORS®
Property Description
The bright, inviting kitchen—an expanded addition to the original bungalow—features a gas range, double oven, and plenty of counter space. The kitchen and lower level were tastefully remodeled in 2015, complemented by a recently updated main bath and newer Anderson 100 metal windows (2019).
Major upgrades include a new roof (2017), energy-efficient furnace (2022), Tesla solar panels and car charger (2020), Nest thermostat and alarms, and blown-in attic insulation (2024). The detached garage received a new door and new roof to be completed by the end of 2025.
Step outside to a serene ''Zen'' backyard designed for easy living and low maintenance. Enjoy raised garden beds with a metal arch for climbing vegetables, a gas firepit, full sprinkler and drip system, and fresh landscaping with newly reseeded grass and a city-planted tree in the park strip. The backyard offers morning sunshine, shaded afternoons, and mountain views — perfect for entertaining or quiet evenings outdoors.
Practical perks include storage in the garage, parking for two in the driveway, and convenient access to I-80 and I-215 for commuting or weekend getaways. You'll love the proximity to Sugarhouse Park, Parleys Trail, local dining, downtown Salt Lake, and nearby ski resorts.
Experience the best of Salt Lake City living — come see 2719 S Imperial Street for yourself!
Location
State UT
County Salt Lake
Community Utah Area
Area 59 - Other Utah
Interior
Interior Features Ceiling(s) - 9 Ft Plus, Kitchen Island, Main Level Master Bedroom
Heating Forced Air, Natural Gas
Cooling Air Conditioning, Central Air
Flooring Tile
Equipment Water Heater - Gas
Laundry Gas Dryer Hookup
Exterior
Exterior Feature Drip Irrigation, Lawn Sprinkler - Timer
Parking Features Electric Vehicle Charging Station(s), Detached
Garage Spaces 1.0
Utilities Available Cable Available, Electricity Connected, High Speed Internet Available, Natural Gas Connected, Phone Available
Amenities Available None
View Y/N Yes
View Mountain(s)
Roof Type Asphalt,Shake
Porch true
Total Parking Spaces 1
Garage No
Building
Lot Description Sprinklers In Rear, Sprinklers In Front, Many Trees, Level
Foundation Slab, Concrete Perimeter
Water Public
Architectural Style Cottage
Structure Type Brick Veneer,HardiPlank Type,See Remarks
New Construction No
Schools
School District Other
Others
Tax ID 16-21-456-003
Acceptable Financing Cash, Conventional
Listing Terms Cash, Conventional
Virtual Tour https://my.matterport.com/show/?m=51FqRPUkCvn&






